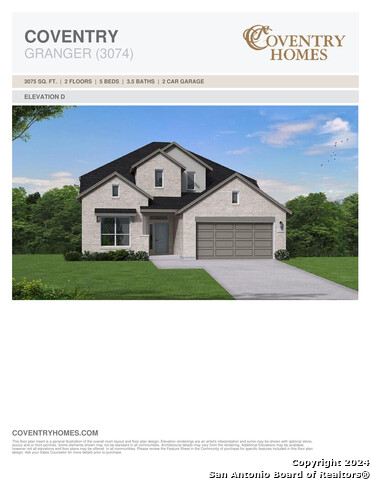
350 CLEVELAND WAY
NEW BRAUNFELS, NV 78130
$699,793
$219 per ft²
$699,793
$219 per ft²
Active
Active
- For Sale 5 Beds
4 Baths
3,193 ft²
Single Family Detached
Built 2024
Welcome to your charming oasis and luxury living in this Granger Plan Model home located in the highly sought-after Mayfair Community! This stunning 2-story home that has all the upgrades boasts 3193sq ft of living space, featuring five bedrooms, 4 full baths, a formal dining room, an upstairs playroom, a media room with surround sound, and a huge game room on a beautiful north-east facing lot. The open floor plan seamlessly connects the spacious gourmet kitchen, complete with recessed and pendant lighting, a walk-in pantry, ample counter space, and an amazing island to the open great room flooded with natural light, to a breakfast area with a beautiful bay window. Retreat to the primary bedroom suite offering a relaxing view out the bay window, dual sinks, a luxurious soaking tub, and a separate shower. Upstairs, a versatile game room and a playroom room await, along with 3 additional bedrooms, two full bathrooms, and the media room that is waiting for a family movie night. The luxury flooring of Wood, LVM, and tile will lead you from room to room. A pocket office has been added outside of the large downstairs utility room. Outside, enjoy the fully fenced landscaped backyard including native Texas Limestone with a large covered patio area. This home offers the perfect blend of comfort, style, and community living - welcome home!
CommonWealth Realty
CommonWealth Realty
Interior Features
Room Dimensions
Dining
12x11, Living
16x15, Kitchen
15x10, MasterBR
16x14, BR2
11x14, BR3
11x12, BR4
11x12
Interior
Three Living Area, Separate Dining Room, Auxillary Kitchen, Two Eating Areas, Island Kitchen, Walk-In Pantry, Game Room, Media Room, Utility Room Inside, Secondary Bedroom Down, High Ceilings, Open Floor Plan, Cable TV Available, High Speed Internet, All Bedrooms Downst
Master Bedroom Description
DownStairs, Walk-In Closet, Ceiling Fan, Full Bath
Master Bathroom Description
Tub/Shower Separate, Double Vanity
Has Dining Room
Yes
Has Family Room
Yes
Fireplace Description
Not Applicable
Heating
Central, 2 Units
Heating Fuel
Natural Gas
Cooling
One Central
Floors
Carpeting, Ceramic Tile, Wood
Accessibility
Ext Door Opening 36"+, First Floor Bath
Exterior/contentSc ing Features
Style
Two Story, Contemporary
Is New Construction
Yes
Construction
New
Exterior
Covered Patio, Privacy Fence, Sprinkler System, Double Pane Windows, Has Gutters
Manufacturer
Coventry Homes
Foundation
Slab
Roof
Composition
Water / Sewer
Water System, Sewer System
Sewer Supplier
City
Water Supplier
NBU
Electric Supplier
NBU
Parking Description
Two Car Garage, Attached
Has Garage
Yes
Garage Spaces
2
Pool/Spa Description
None
Lot Size
0.143
School Information
School District
Comal
Elementary School
Freiheit
Jr. High School
Canyon
High School
Canyon
Local Information
County
Comal
Neighborhood Amenities
Pool, Park/Playground, Jogging Trails, Bike Trails
MLS Area
2707
Subdivision
MAYFAIR
Other Property Details
Proposed Terms
Conventional, FHA, VA, Buydown, TX Vet, Cash, 100% Financing, Investors OK
Property Type
SFR
Property SubType
Single Family Detached
Year Built
2024
Status
Active
Is Short Sale
No
HOA Fee
$400
HOA Frequency
Annually
Miscellaneous
Builder 10-Year Warranty
Has a Game Room
Yes
 CommonWealth Realty
CommonWealth Realty
401 E Sonterra Blvd
San Antonio, TX 78258
© 2025 San Antonio Board of REALTORS®. All rights reserved.
The data relating to real estate on this website comes in part from the Internet Data Exchange (IDX) Program of the San Antonio Board of REALTORS®. IDX information is provided exclusively for consumers' personal non-commercial use and may not be used for any purpose other than to identify prospective properties consumers may be interested in purchasing. All Information Is Deemed Reliable But Is Not Guaranteed Accurate.
SABOR(SanAntonio) data last updated at 6/14/2025
Data last updated
 Listing Saved!
Listing Saved!
